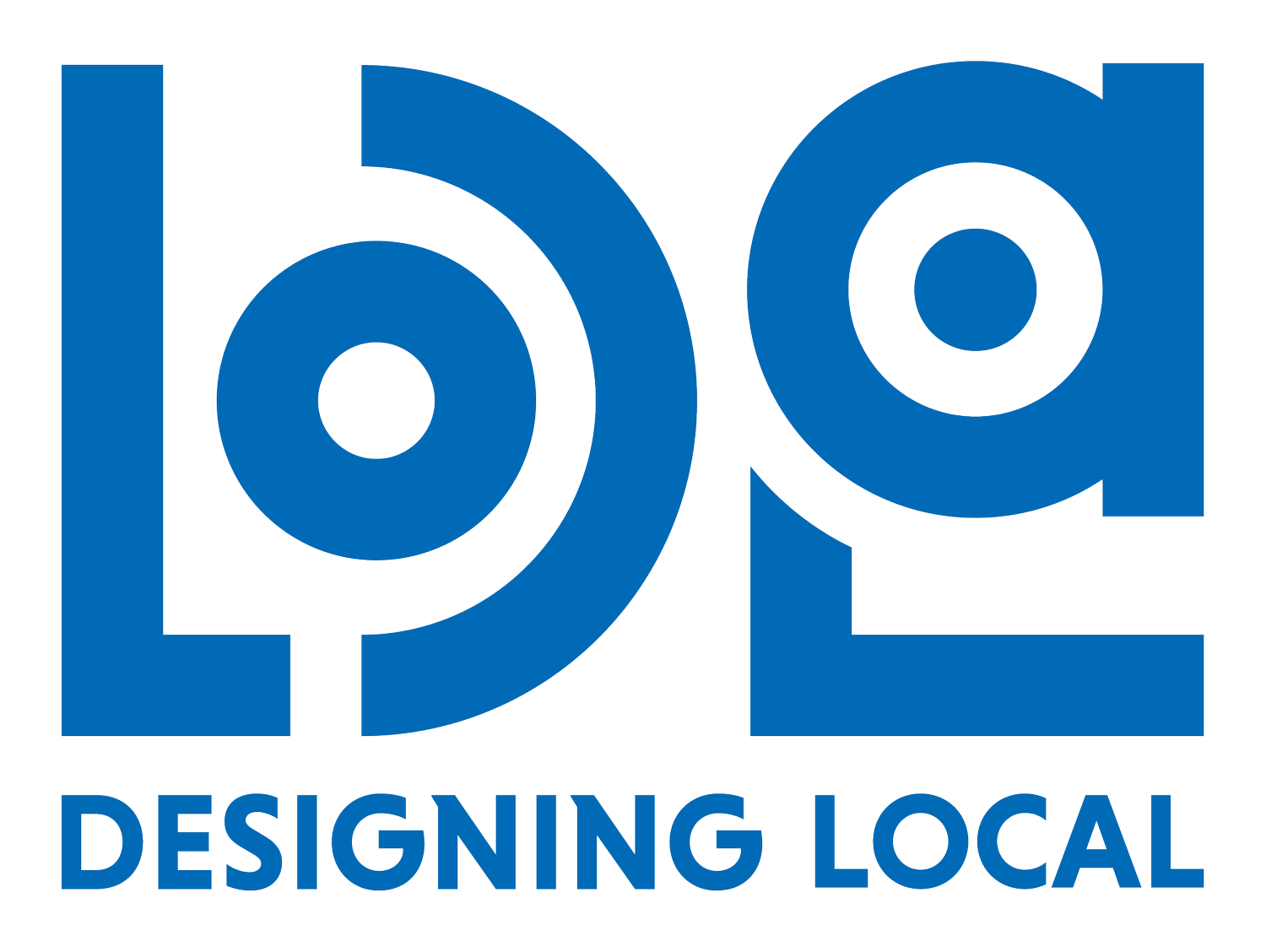Chillicothe Main Library Site Improvements
Chillicothe, Ohio
WHY
The Chillicothe Main Library was built in 1907 after a gift of $30,000 from Andrew Carnegie. The building opened with 26,000 volumes which expanded over the following decades. The library was renovated in 1976 to add an elevator and to relocate the front entrance from the main floor to the bottom floor. This allowed for ADA accessibility directly from Paint Street, but it dramatically altered the original facade of the building. Additional retaining walls and historically inappropriate landscaping were added between 1980 and 2020. This project includes renovation of the front yard of the building to be more in line with the historic appearance of the building and site.
HOW
Design services were structured in three major phases. The first phase included a site assessment, base preparation, design program development, conceptual design, schematic design, and cost estimating. This was presented to the library Board and staff for review and approval.
Following this initial phase, the design team generated design development drawings and construction documents. Several other design features were conceptualized and detailed including a play area, outdoor reading space, improvements to vehicular and pedestrian circulation, and installation of native plants throughout the site. The third phase includes bidding, permitting, and construction.
WHAT
Construction will commence late December 2021 with an expected completion date of Summer 2022.




